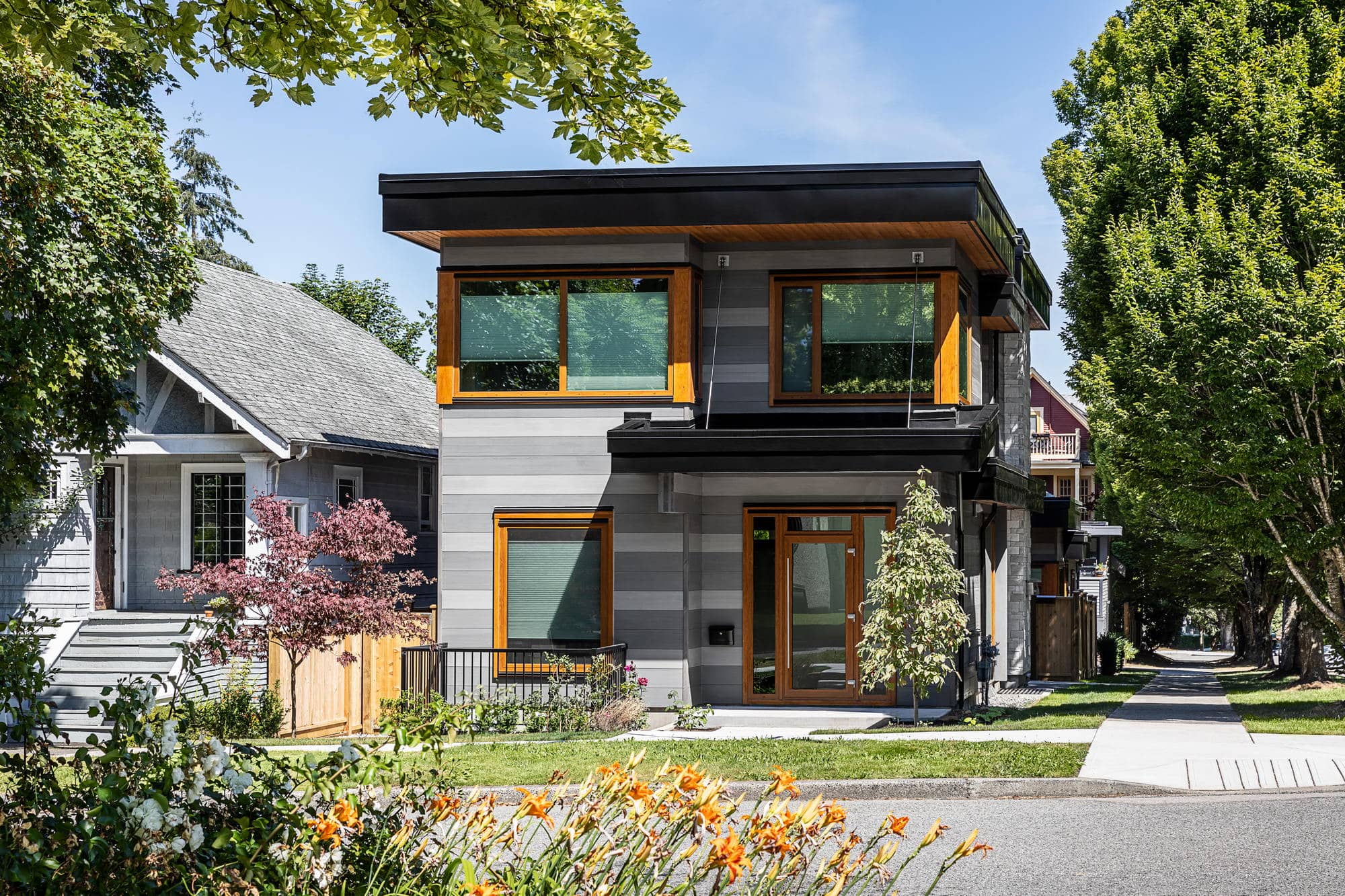Contemporary design in the heritage area of the City of Vancouver West Side. Main Wood Home and single-storey Laneway Home with high vaulted ceilings. A laneway house is a second home on a lot and can be used for different purposes, such as a guest house, a home office, or a rental house. Would you like to know more about the Ontario project, Denisov Home Design and Supply Services in Canada and beyond? We will meet your expectations. Call us at (604) 417-7753 or email info@denisov-arch.com.
Total area: Main House 2809 sq.ft., Laneway House 661 sq. ft.
Construction Type: Cross-Laminated Log (CLL)
Design and Construction: Spring 2018 – Spring 2020
According to The City of Vancouver Housing policies, Laneway houses create opportunities to increase the diversity of rental units in low-density neighbourhoods. You can check these opportunities for your location on the City of Vancouver website.
Total area: Main House 2809 sq.ft., Laneway House 661 sq. ft.
Construction Type: Cross-Laminated Log (CLL)
Design and Construction: Spring 2018 – Spring 2020
According to The City of Vancouver Housing policies, Laneway houses create opportunities to increase the diversity of rental units in low-density neighbourhoods. You can check these opportunities for your location on the City of Vancouver website.







