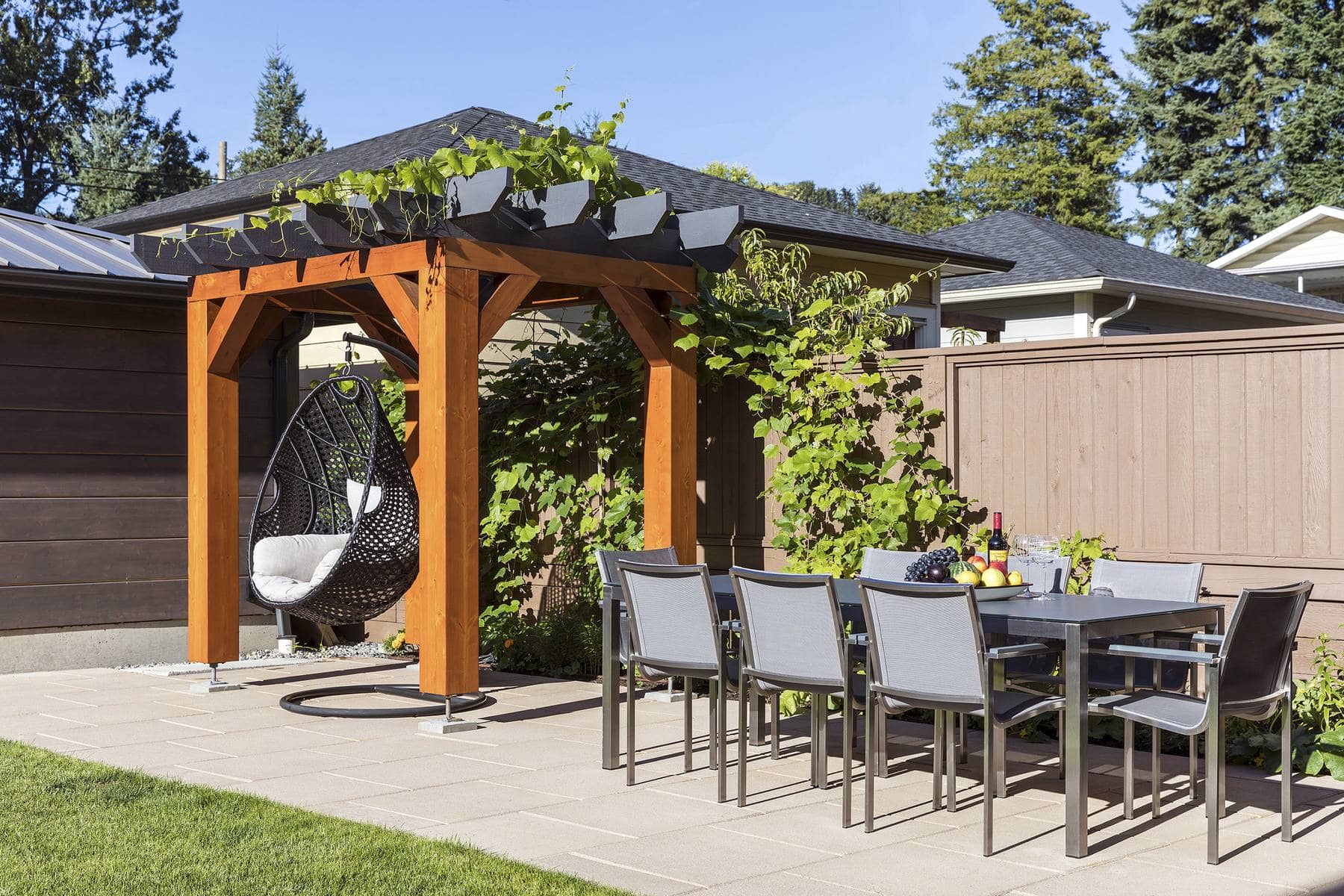Nordic Touch Home project is a 2018 Georgie Award Winner for the Best Innovative Feature and a 2018 Georgie Award Finalist for the Best Single Family Home up to $900K and for the Best Interior Design. Unique exterior and interior home design with extensive use of exposed wood with design features ready for the future. Would you like to know more about the Nordic Touch Project, Denisov Design and Home Supply Services in Canada and beyond? We will meet your expectations. Call us at (604) 417-7753 or email info@denisov-arch.com.
Total Area: 3297 sq. ft.
Construction Type: engineered wood & wood-frame
Design and Construction: 2015-2016
Exterior walls: 202x260mm glue-laminated spruce log (Finland), two coats of stain and two coats of clear coat.
Total Area: 3297 sq. ft.
Construction Type: engineered wood & wood-frame
Design and Construction: 2015-2016
Exterior walls: 202x260mm glue-laminated spruce log (Finland), two coats of stain and two coats of clear coat.
- Energuide Rating 85. Air tightness 1.77.
- In-floor radiant heated floors throughout.
- Tilt and turn windows and tilt and glide doors with double gaskets.
- Skylights with power blinds. Two fixed, one openable with rain sensor.
- Hi-End kitchen (Italy) with movable backsplash and hidden space behind
- Hi-End kitchen hood (Italy).
- Translucent marble panel with built-in LED lighting (manufactured in Toronto).
- Interior trimless doors with an aluminum frame, gaskets, and magnetic locks (Italy).
- Rail-slide barn door to master’s walk-in closet painted as an abstract medieval city (Italy) with the unique hidden hanging concept.
- Eight glass doors on Main Floor, Upper Floor, and Basement, including the largest possible single glass door 6×8 feet in the office.
- Interior fireplace – double bay glass, power vent. Exterior fire bowl.
- Jetted Jacuzzi in master ensuite and many more…

























